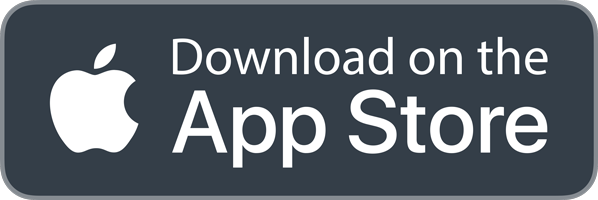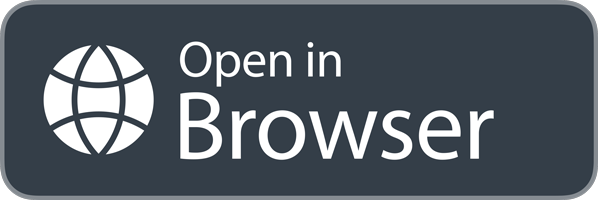BIM & mydocma - the key components for successful construction projects
Model-based localisation of defects, images & fire protection measures
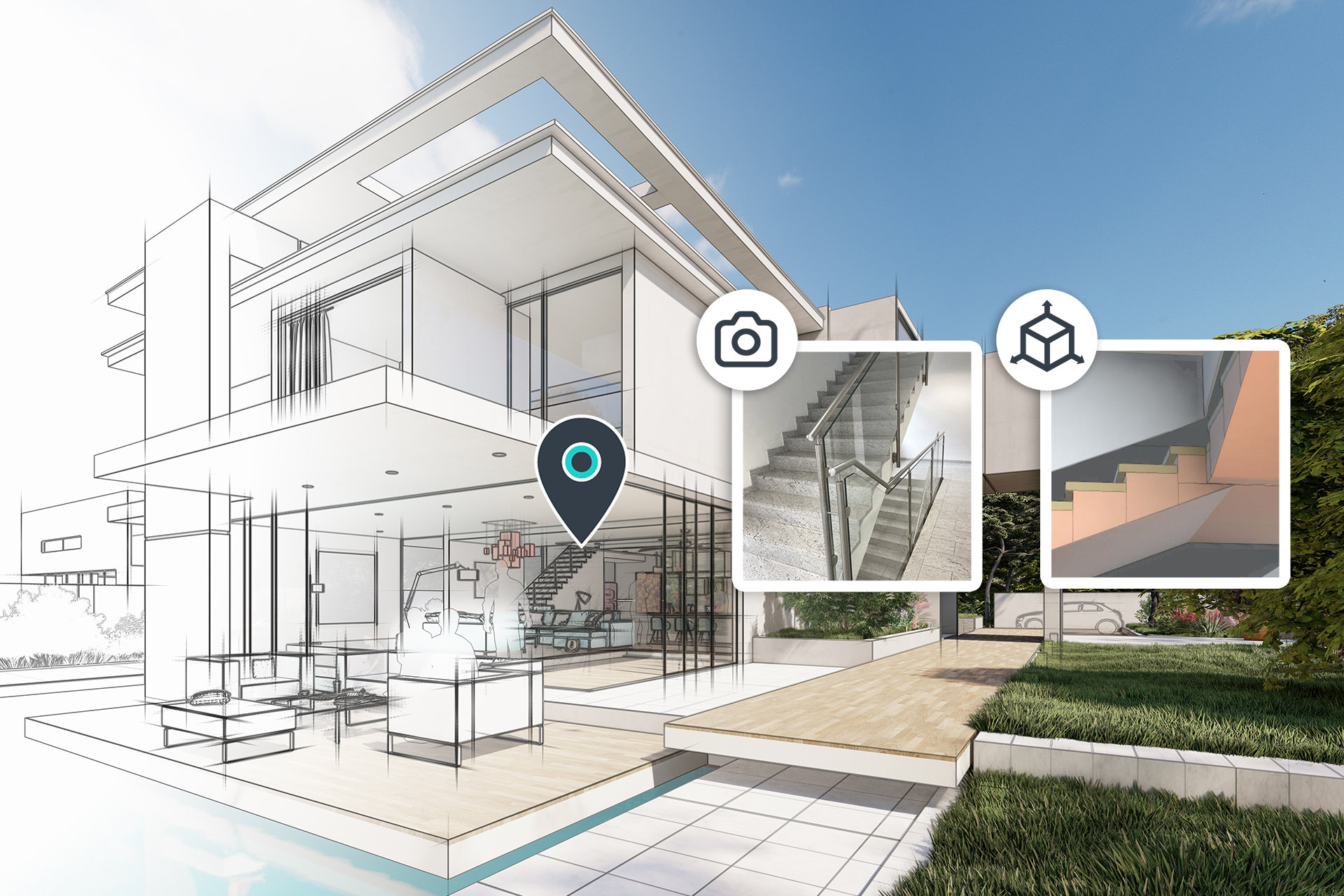
BIM – core method for holistically digitalised construction projects
Building Information Modeling (BIM) is becoming increasingly established as common practice in the construction and real estate industry. By using the BIM method, you can plan, design and manage building objects using digital 3D models. This leads to greater quality and transparency in the planning, execution and warranty phases – saving time, money and resources. And it ensures consistent digitalisation of all construction information relevant to implementation – throughout the entire life cycle. You benefit from seamless data exchange and significantly minimised cutting losses.
mydocma with BIM support – for highly efficient project work
We have integrated the BIM method into our tried-and-tested mydocma platform to enable you to manage your construction projects even more efficiently. You can use the method to effortlessly manage defects, images or fire protection measures directly in the building data model. Thanks to the user-friendly interface and intuitive operation, the introduction is easy and does not require a great deal of training. Start your first BIM projects – without risk & high investments!
Seamless BIM integration into defect management mydocma MM

BIM offers great potential for defect management with mydocma MM: using the advanced working method on the 3D model, you can document defects in a well-founded manner, localise them precisely and track them efficiently. Whether identification, localisation, status queries, retrieval and exchange of information, etc. – It contributes to the further rationalisation of process steps in defect handling and ensures smooth collaboration between all project participants.
BIM functionalities in mydocma MM
Navigation via 2D floor plans
- Movement in the BIM model via 2D plans
- Navigation via adjustment of viewpoint & viewing direction
- Viewpoint is the virtual position in the model
- Viewing direction defines where you are looking from a certain point
- Control via circle segment – by drag & drop and mouse movement
Retrieval of property-specific information
- Display of component-related information directly in the model:
- Material
- Type
- Qualities
- Location
- Dimension, etc.
- Property information is always up to date
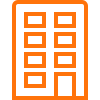
Allocation of defects in the property
- Precise marking of the defect in the BIM model
- Localisation with all relevant data:
- Details
- Photos
- Processes
- Attachments
- Basis for clear & quick understanding of necessary corrective measures

Automatic plan pin creation
- Localisation illustrated via plan pins
- Colour coding for quick visual detection & navigation to the defect locations
- Various PIN layouts make it clear whether a BIM assignment exists for the respective entry or not

Generation of screenshots
- Automatic creation of clear screenshots
- Customisable recordings of model content
- Screen sections can be transferred to all letter and list formats
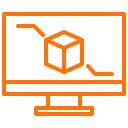
Support for various BIM formats
- Compatible with common BIM formats such as:
- RVT (Revit Project)
- IFC (Industry Foundation Classes)
- FBX (film box)
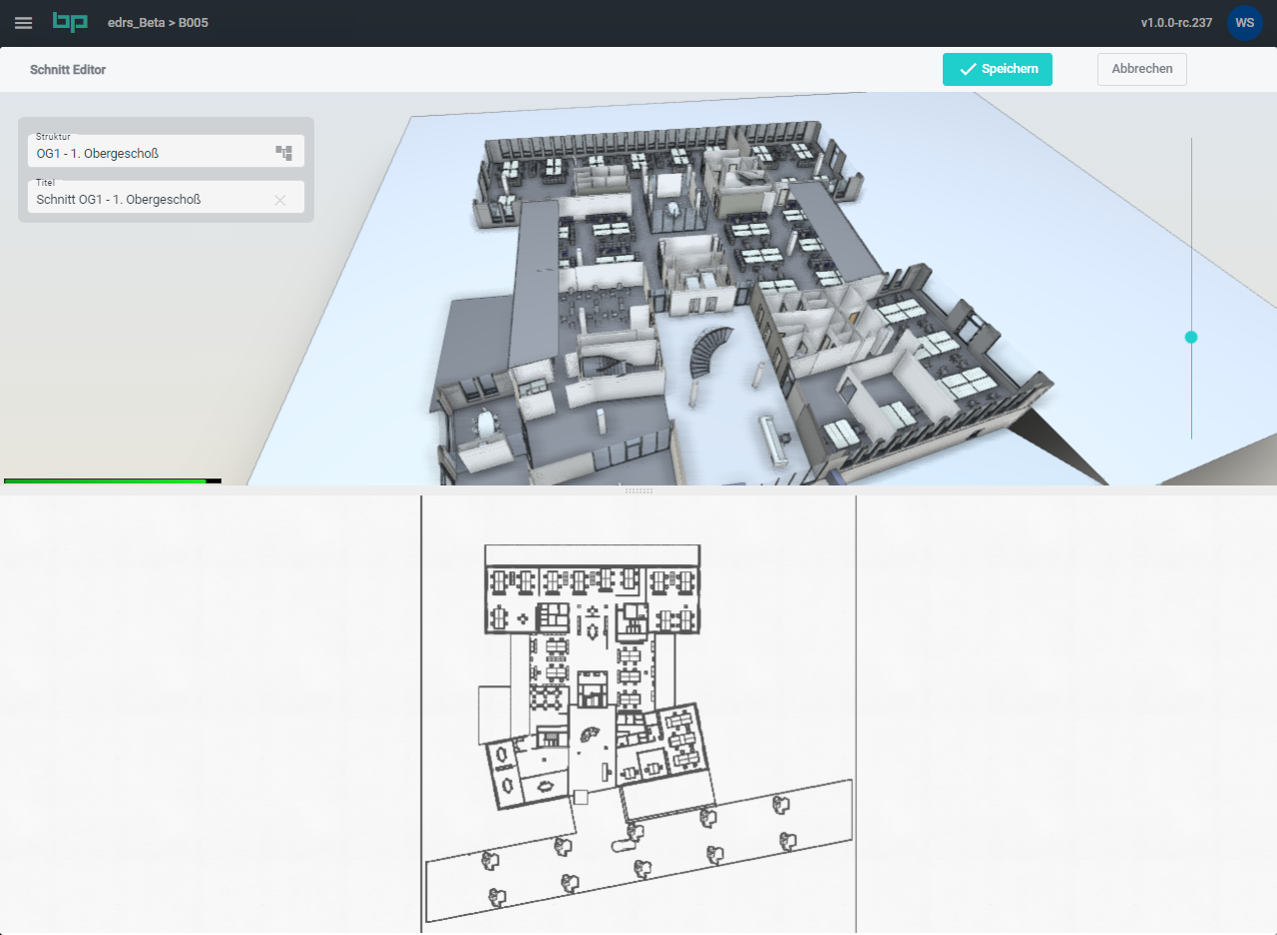
Centralised management & uncomplicated plan calibration
- The BIM models are managed centrally on the mydocma platform.
- They are available in all BIM-relevant solutions.
- A 2D floor plan is linked to the 3D model via sectional planes.
- The sections of the various storeys can be easily created using the slider.
- The precise alignment of model and floor plan is achieved by plan calibration – a simple adjustment tool ensures that both representations are consistent.
Effortless movement through the BIM model
- You can easily navigate through the model using 2D plans.
- Navigation is via a segment of a circle. This visualises:
- Point of view
- Viewing direction
- The viewpoint is the virtual position in the model.
- The viewing direction indicates where you are looking when you are standing at a certain point.
- The navigation elements are operated intuitively using drag & drop and mouse movements.
- The navigation elements enable:
- Precise perception of the spatial arrangement of components
- Quick retrieval of property details
- Precise localisation of defects
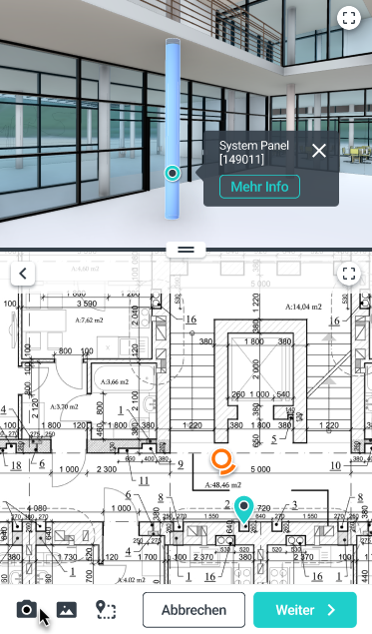
Flexible & responsive: increasing productivity through mobile working with BIM

Close the gap between construction site and office by using the model-based BIM method on smartphones and tablets.
- Accessibility: Mobile support for the BIM method gives you access to the relevant 3D models, including all important project information, anytime and anywhere.
- Real-time communication: On the construction site, in the office, on the move – you can call up, update or share relevant information immediately via your mobile devices.
- Increased efficiency: The ability to call up BIM models via mobile phone leads to reduced process times. You have the basis for decision-making at your fingertips at all times and can therefore find solutions more quickly.
- Teamwork: All project participants can access the same model information regardless of their location or coordinate tasks for the various trades at any time.
- Quality control: Mobility enables you to record construction site inspections directly in the BIM model. Defects or deviations can be identified, documented and reconciled immediately on site, resulting in a higher quality finish.
- Time saving: Simultaneous work on a model and centralised data collection from different locations improves coordination and accelerates the flow of information, thereby reducing project duration.
- Cost reduction: Reduced error rate, fewer misunderstandings, better resource management, more efficient collaboration, etc. – Anyone who also uses this powerful working method on mobile devices helps to reduce project costs.
Diverse areas of application for the BIM method
- Planning
BIM improves design accuracy and enables more precise visualisations.
- Construction site management
The method helps with the coordination and monitoring of construction projects on site.
- Construction
The model-based approach supports the efficient implementation of all construction processes.
- Building documentation
The BIM process makes it possible to comprehensively document and track the entire life cycle of a building.
- Inventory
With the help of Building Information Modelling, existing building structures and elements can be precisely recorded and documented.
- Facility Management
Building data models provide valuable information for operation, maintenance and servicing.
Advantages of using the BIM method with mydocma modules
Visualisation
- Detailed & interactive visualisation of building objects
- Better understanding through realistic visualisation
- Clear communication via screenshots of the 3D model
- Easy identification of problems or opportunities for improvement
Documentation
- Fewer data inconsistencies thanks to centralised consolidation of all relevant information & activities in the BIM model
- More accuracy in the documentation process
- Holistic documentation across the entire life cycle of a building project
Tracking
- Central database for process histories
- Transparent traceability of changes & updates via versioning
- Reliable status queries for the entire team
- Holistic view of the life cycle – from planning and construction to operation and maintenance
- Valuable information pool for facility management with regard to repairs & maintenance
Collaboration
- Seamless collaboration between project participants using the BIM model as a central platform for exchanging information
- Collective data utilisation (plans, material lists, technical information, etc.)
- Simultaneous work on the BIM model
- Faster decision-making thanks to a shared database
Communication
- Clearer and faster communication on necessary measures
- More efficient meetings for project teams: model is used to track progress and as a basis for discussion and decision-making
- Better customer communication through visualisation of the finished project
- Reduction of misunderstandings and misinterpretations
Quality
- Fewer sources of error & early detection of weak points
- Increased data integrity through greater consistency and accuracy of information
- Better control in terms of compliance with specifications and standards
Mobility
- Time and location-independent work on the BIM model
- Real-time access to project information
- Real-time updates on the model
Intuitiveness
- Self-explanatory interface and input screen
- Simple navigation in the model via the floor plan
- Easy movement through the model using drag & drop and mouse movement
Actuality
- Constant synchronisation of the database
- Continuous data processing over the entire building life cycle
- Visibility of changes and updates in real time
Efficiency
- More precise planning
- Better coordination
- Reduced time expenditure
- Optimised resource management
- Minimised costs
- Effective teamwork
- Early fault detection
Centralisation
- Centralised collection, management & sharing of all construction-related data
- Reduced loss of information
- Simplified data retrieval and analysis
- Sound data pool for decision-making
Costs
- Reduced overall costs thanks to shorter project times & error prevention
- Minimised follow-up costs
- More cost certainty through better costing and expenditure control


